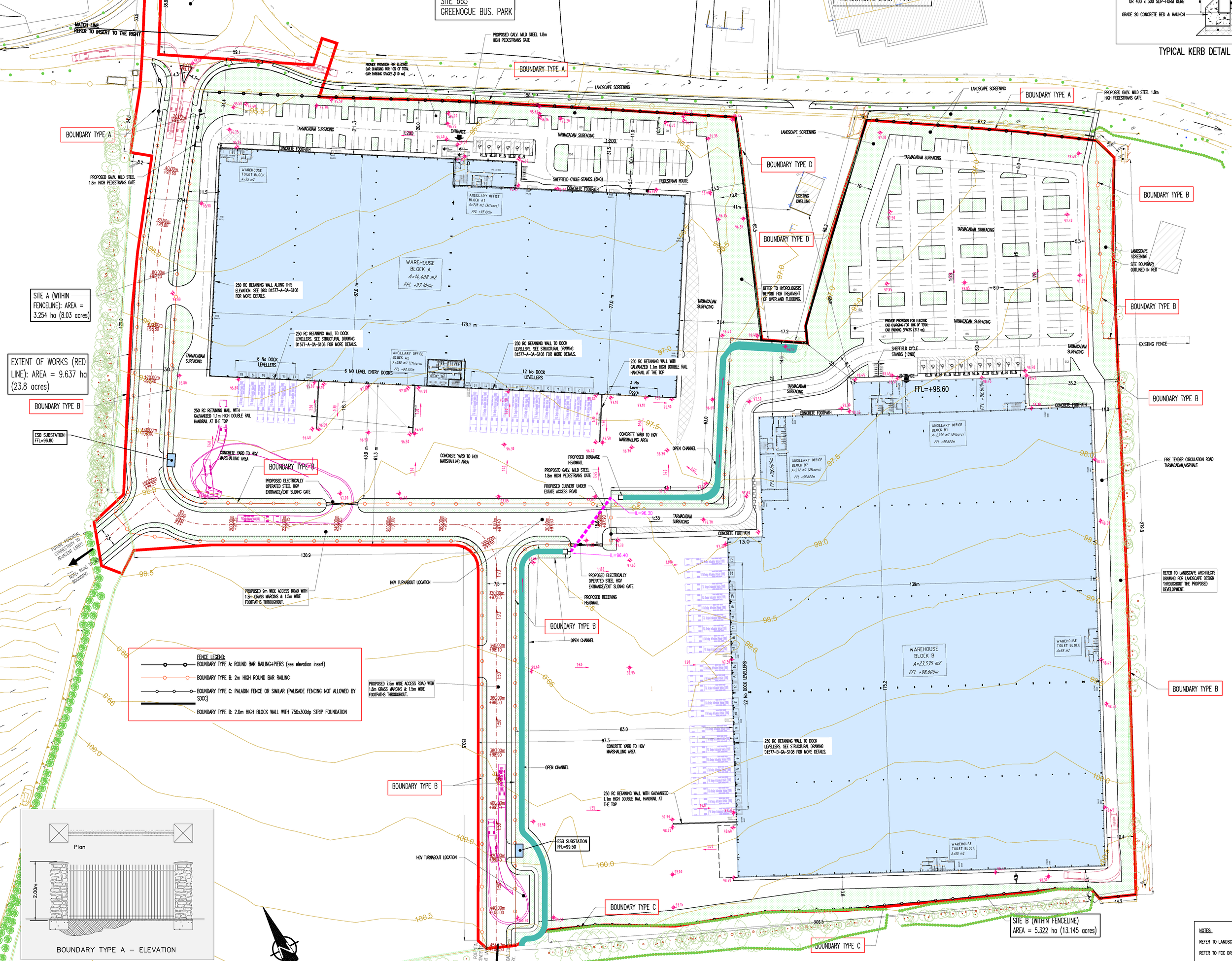
Warehouse Units A & B in Greenogue Logistics Park
Warehouse Units A & B
Greenogue Logistics Park, Greenogue, Rathcoole, Co. Dublin
Castlebrowne acted as the main contractor and Project Supervisor Construction Stage. We worked closely with the Design Team to achieve LEED Silver certification on this project.
The development consisted of a 23.8 acres site comprising two separate warehousing/logistics sites (Site A and B) and associated access roads and services, including footpaths, grass margins, boundary treatments, access gates, ESB stations, public lighting and all the associated service ducting and landscaping.
Site A details:
Site A measures 8.03 acres. The total floor area provided in Unit A is 15,476sq.m.
18 No. dock leveller doors, 9 No. level entry doors.
Marshalling/loading/unloading yard.
Separate car access/egress to HGV access/egress.
110 No. ancillary car parking spaces.
Site B details:
Site B measures 13.15 acres. The total floor area provided in Unit B is 26,613sq.m.
23 No. dock leveller doors, 3 No. level entry doors.
Separate car access/egress to HGV access/egress.
212 No. ancillary car parking spaces.
Exteriors
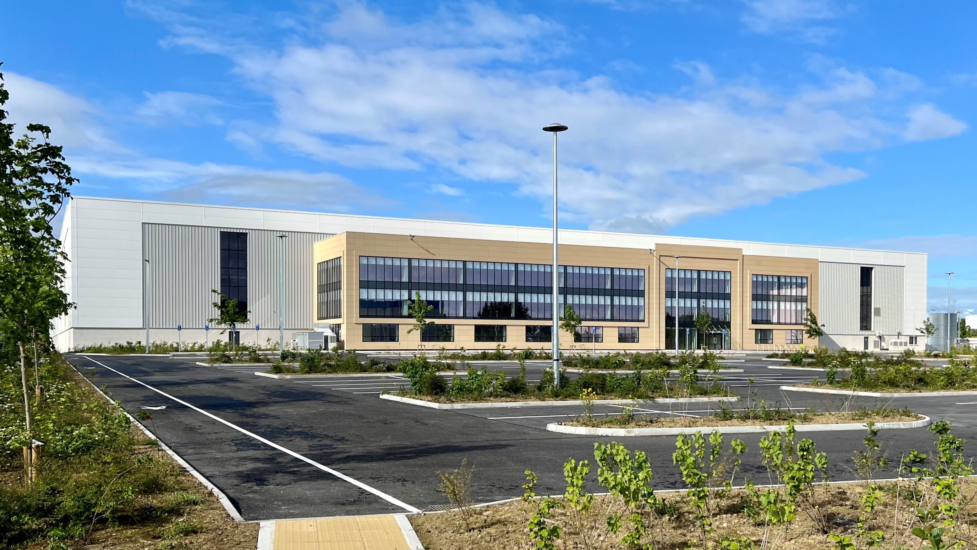
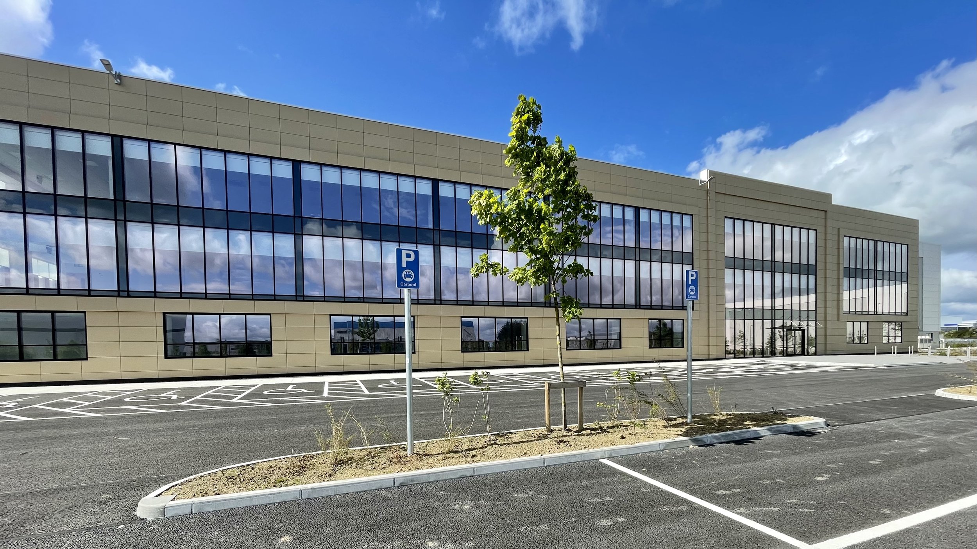
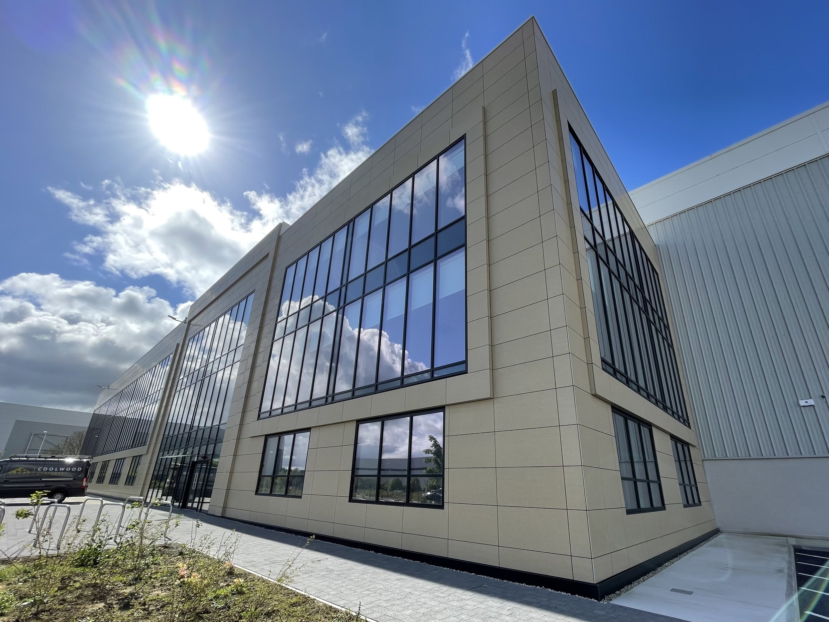
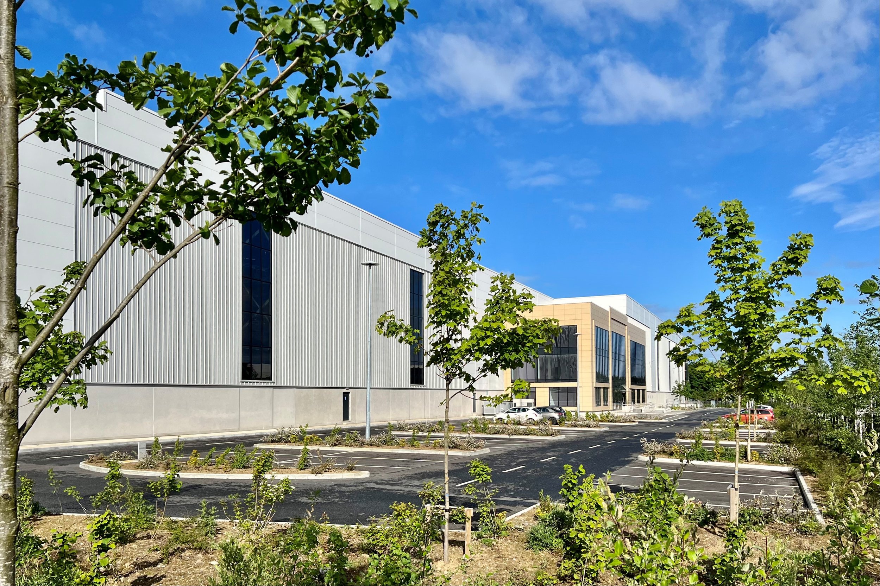
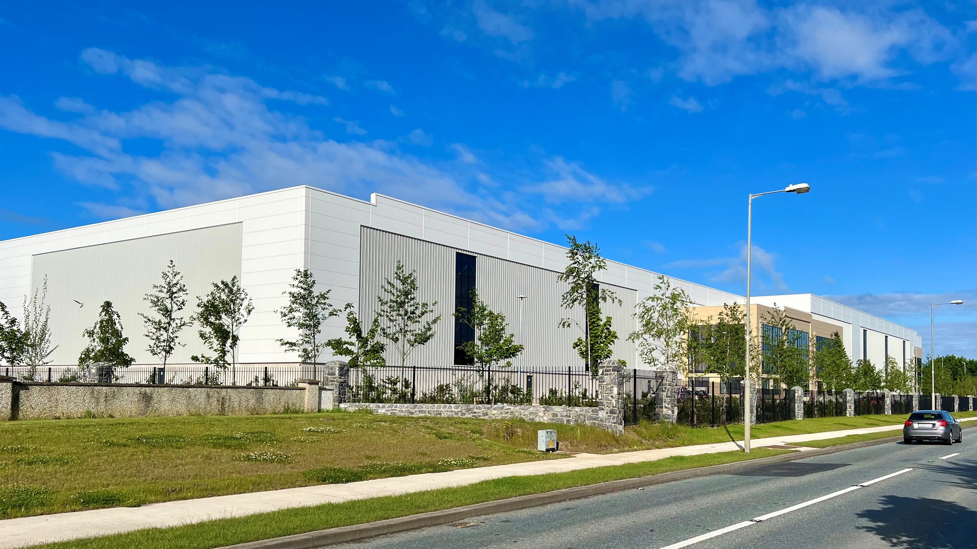
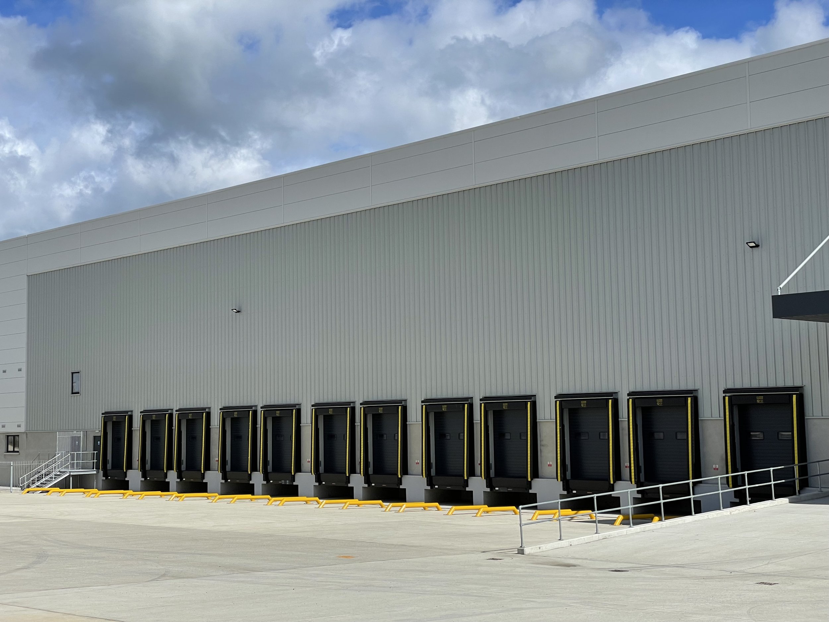
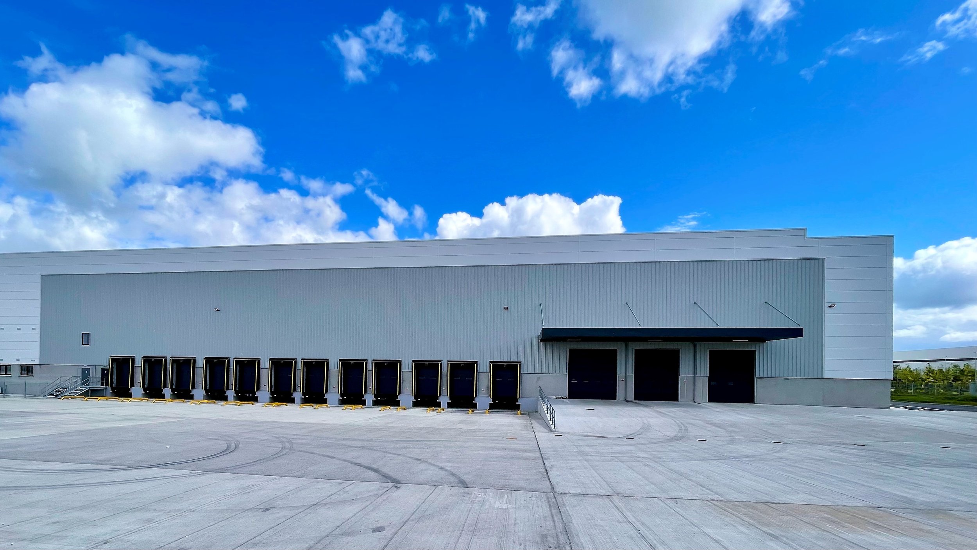
Offices
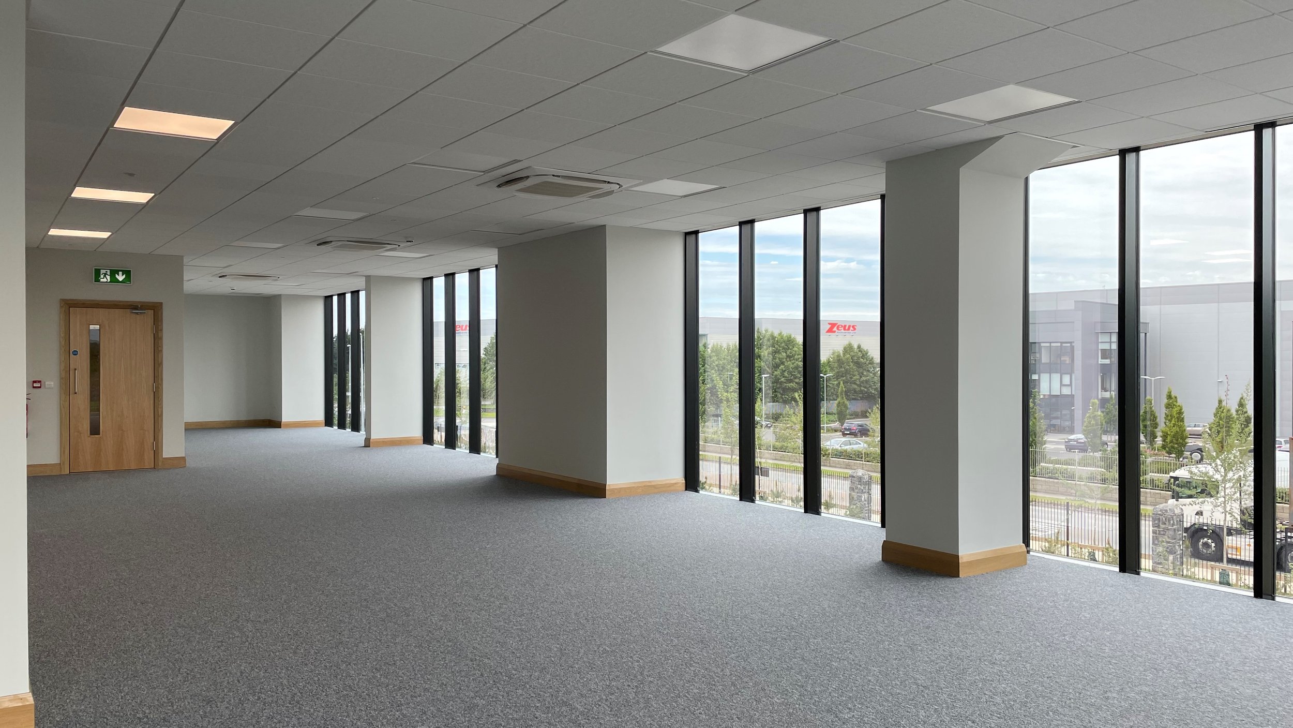
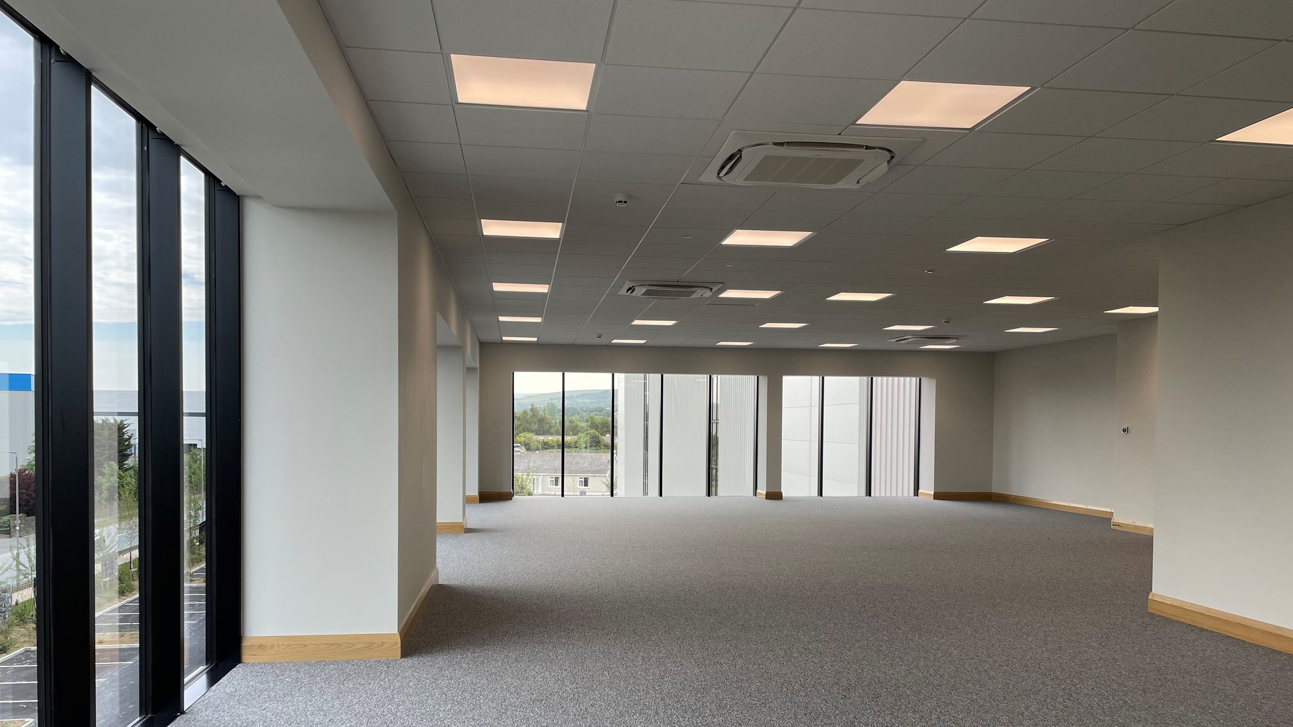
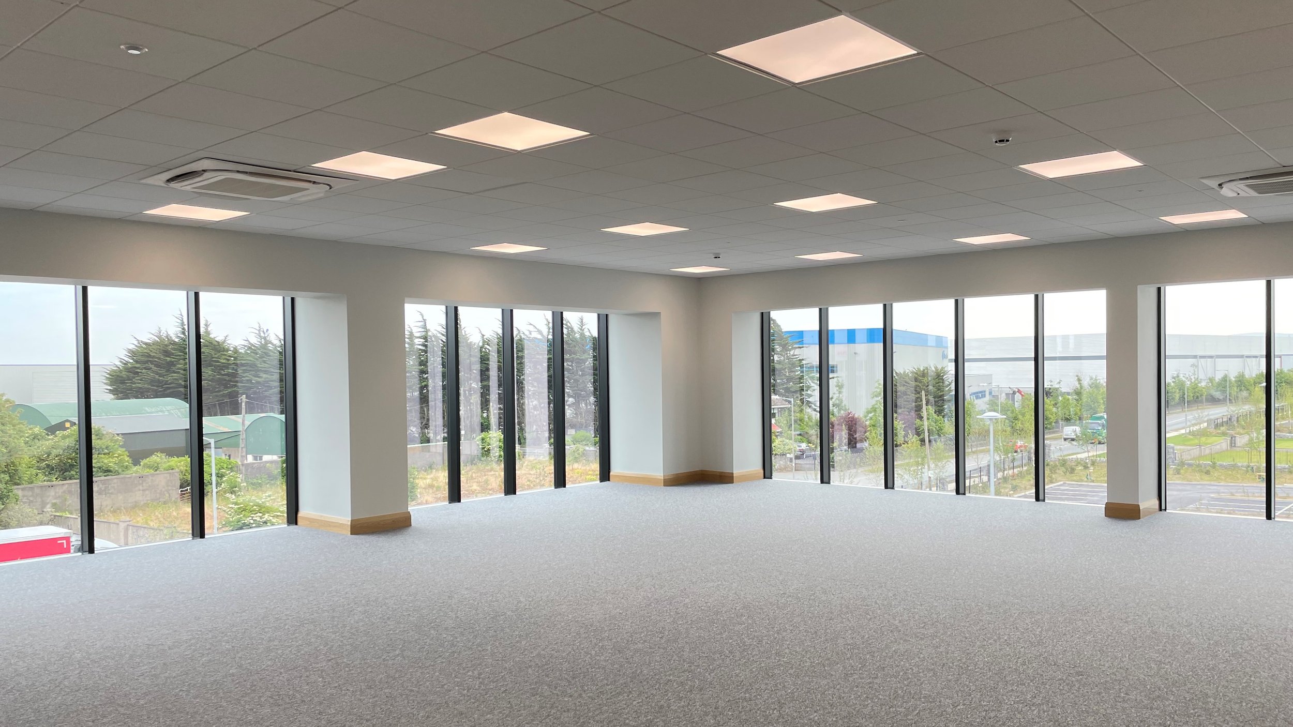
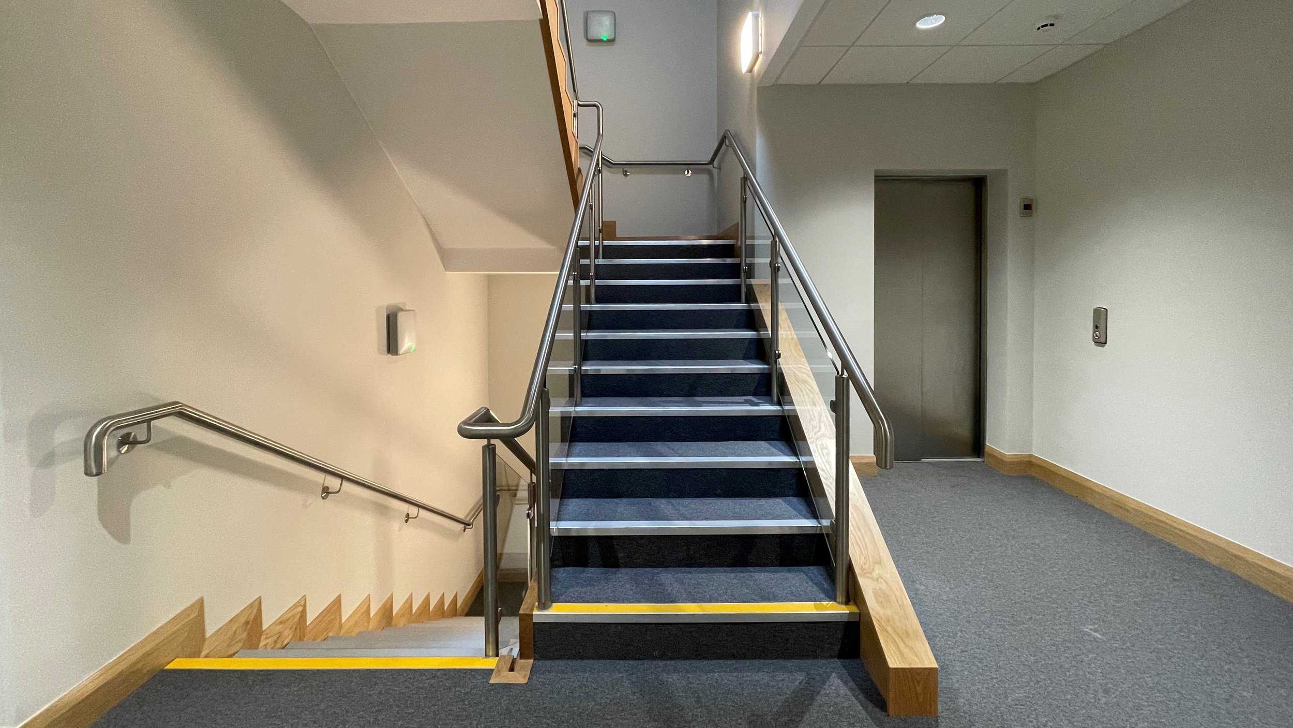
Warehouses
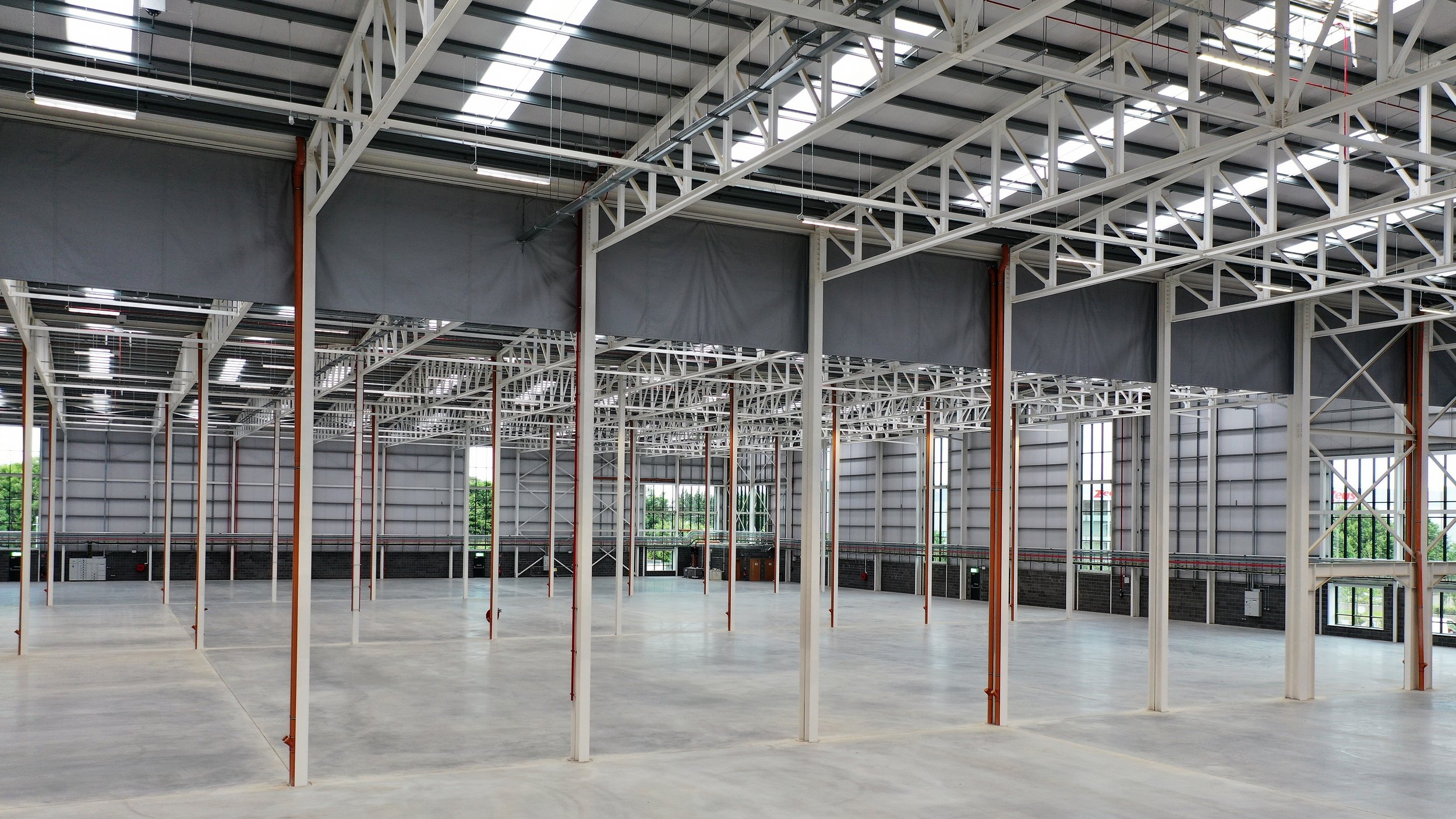
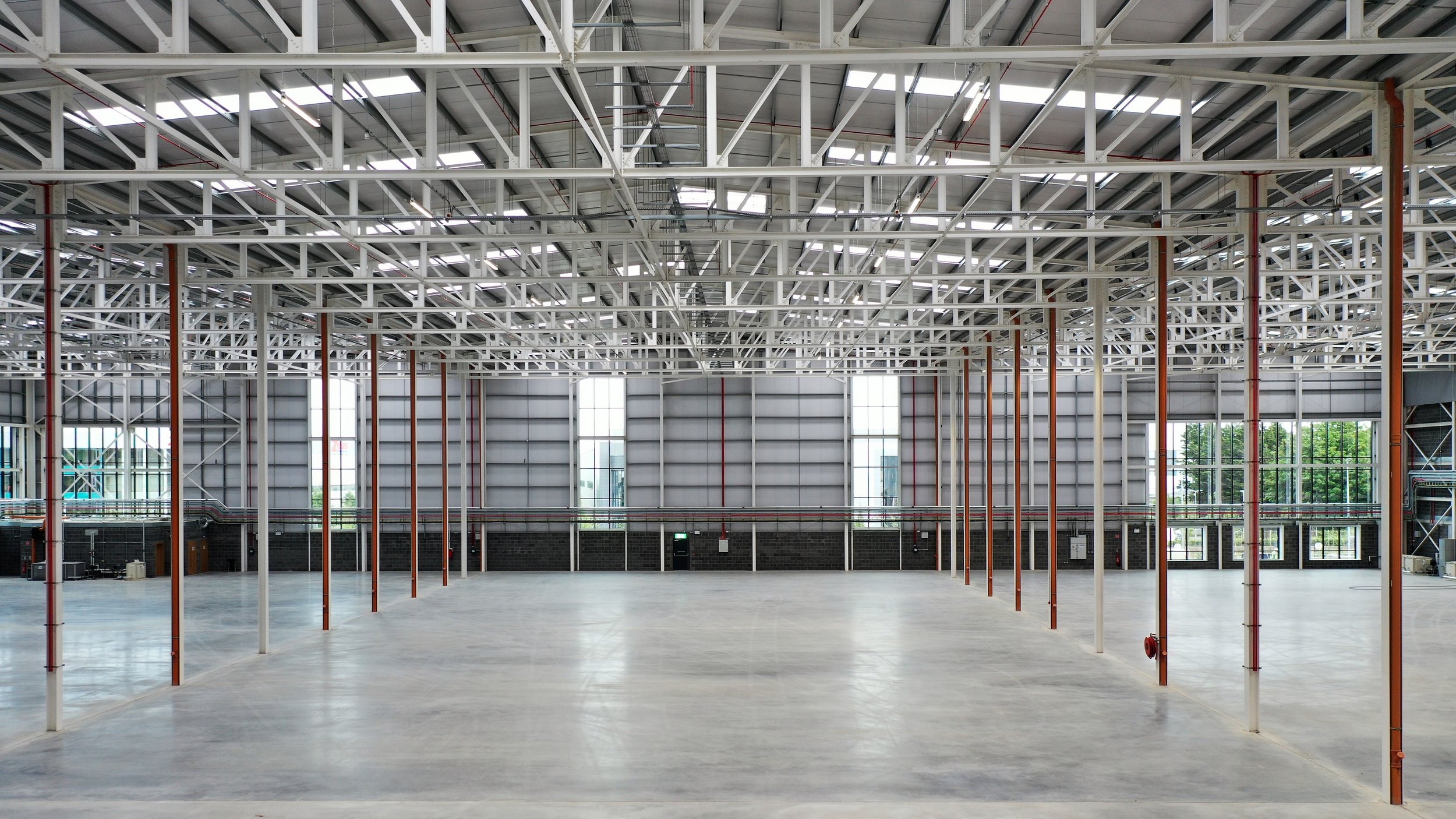
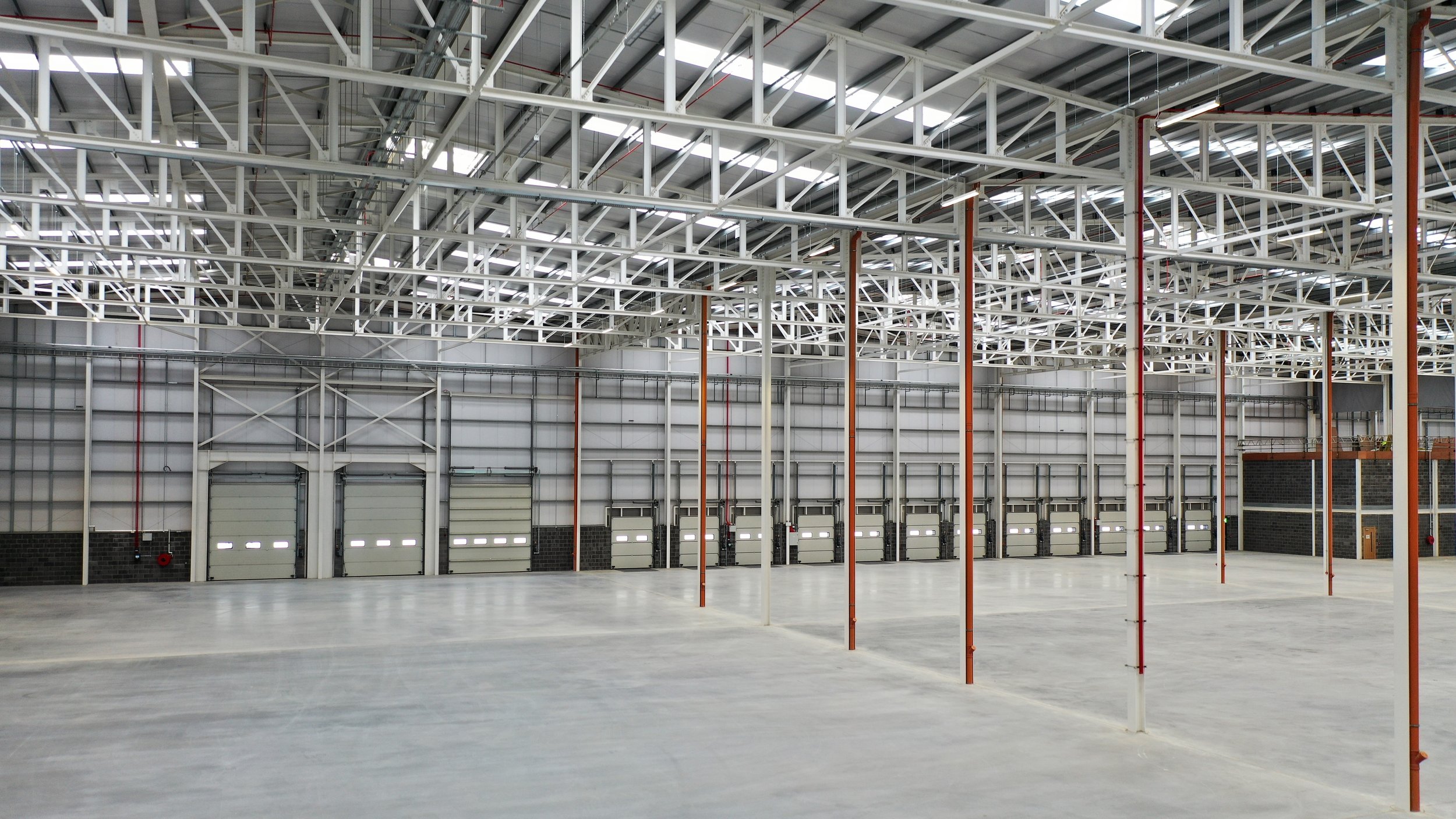
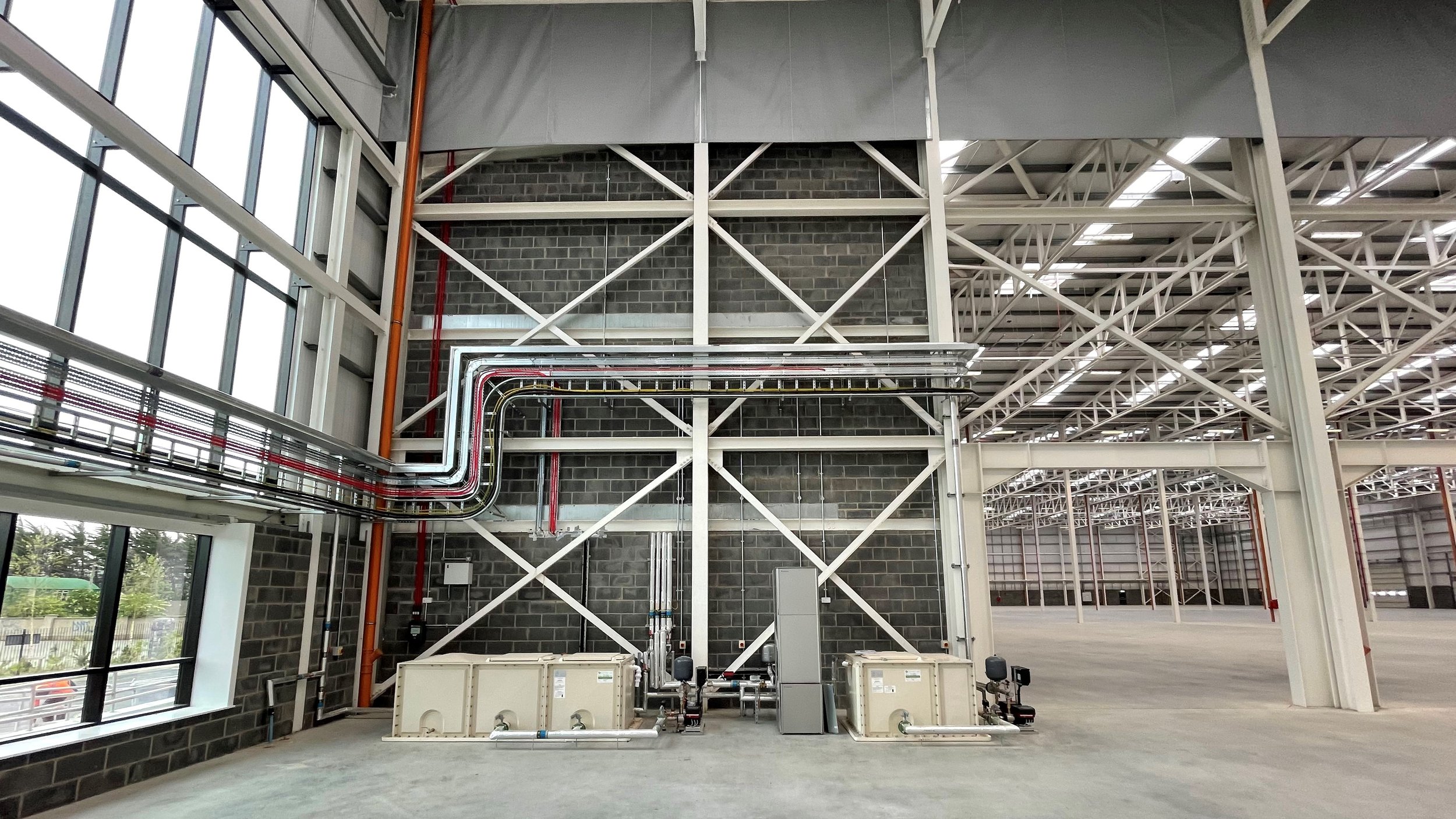
Construction Phase
Unit A - Time-lapse, May 2020 - June 2021
Unit B - Time-lapse, May 2020 - August 2021
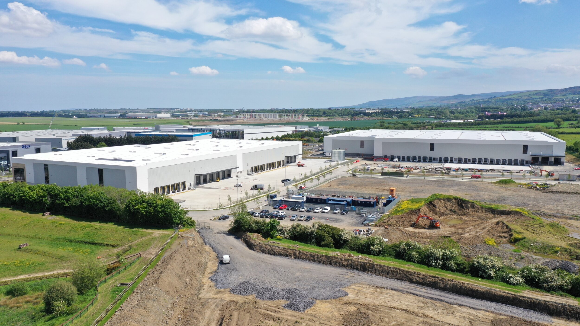
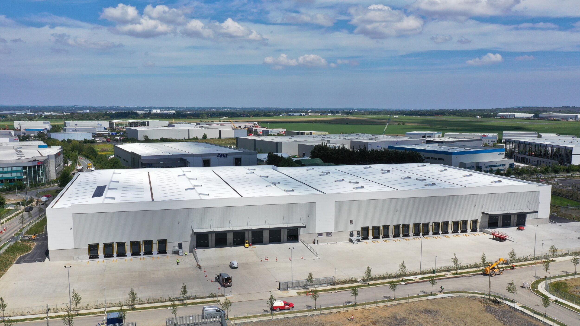
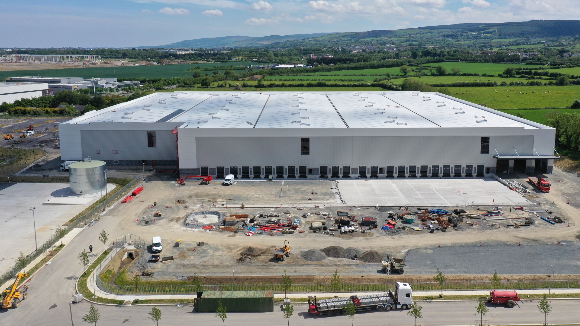
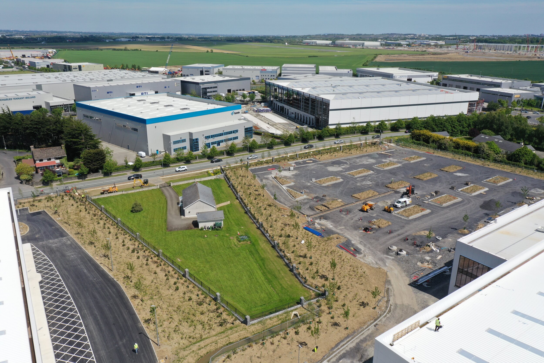
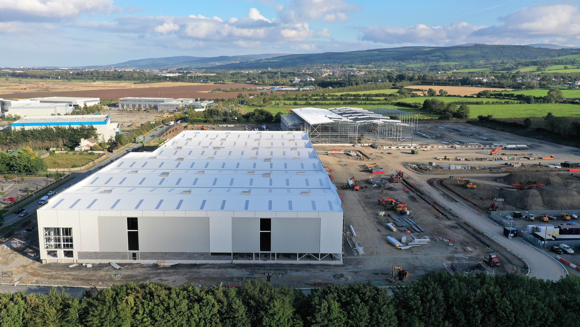
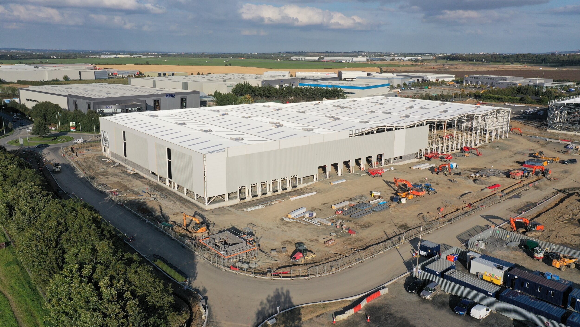
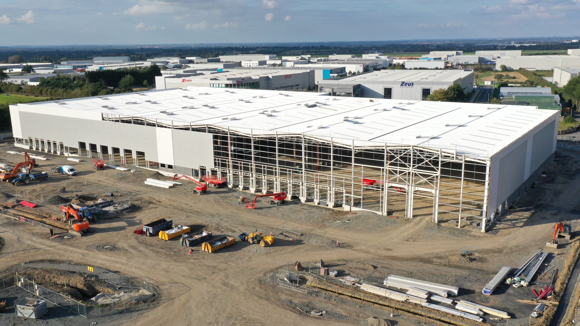
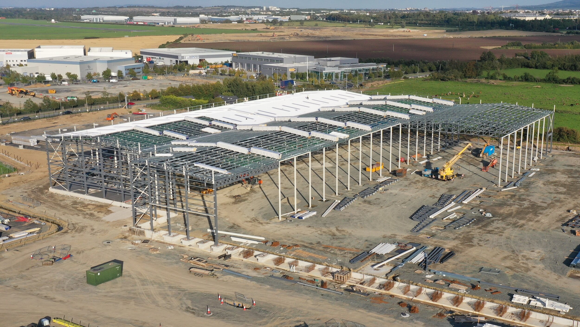
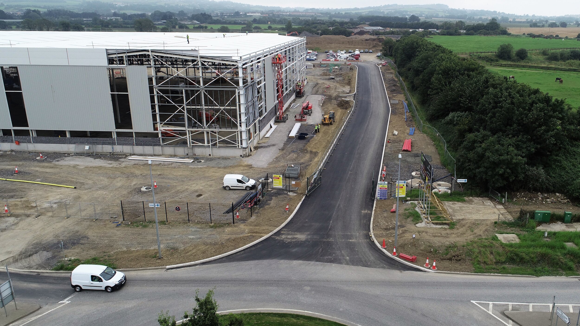
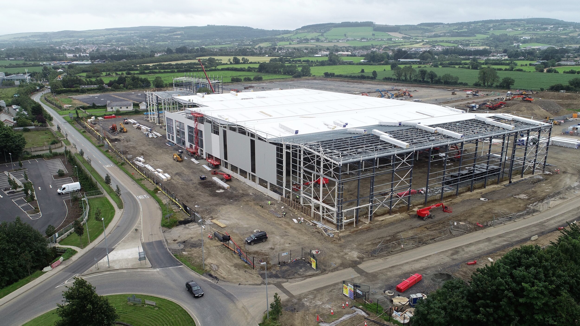
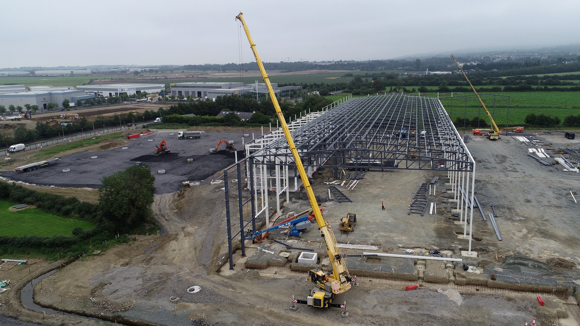
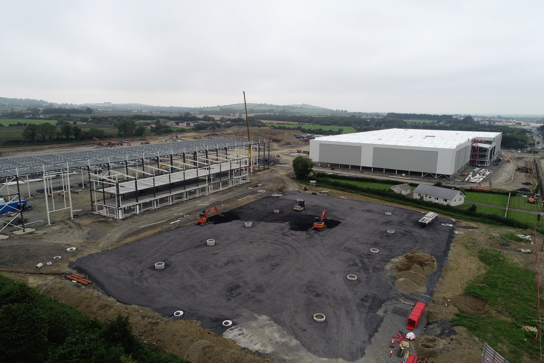
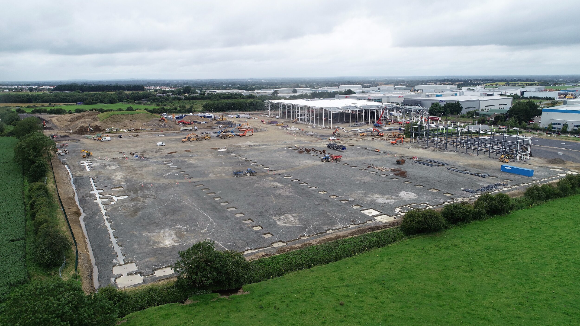
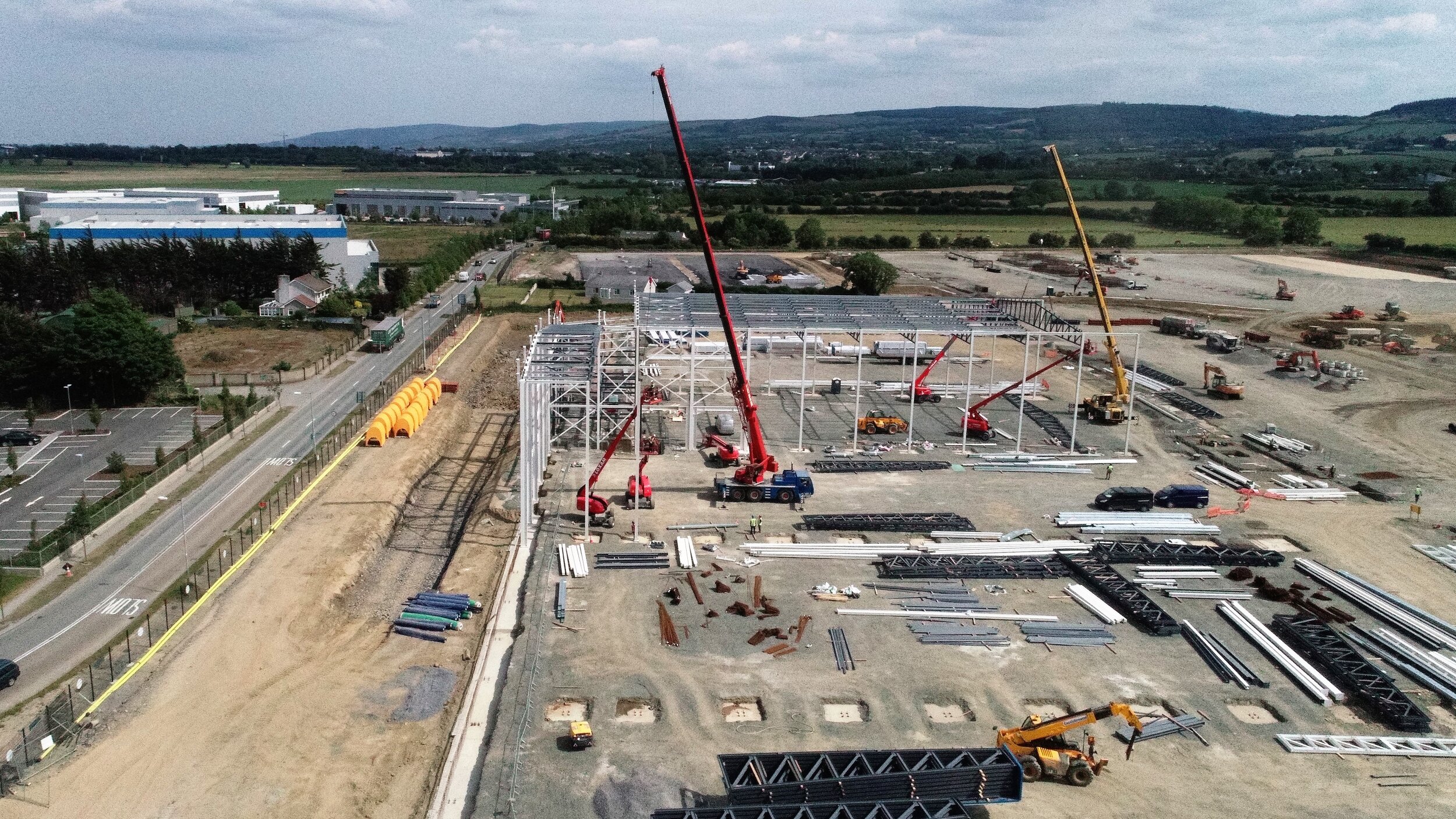
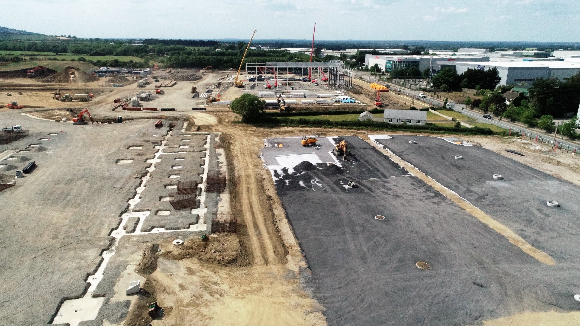
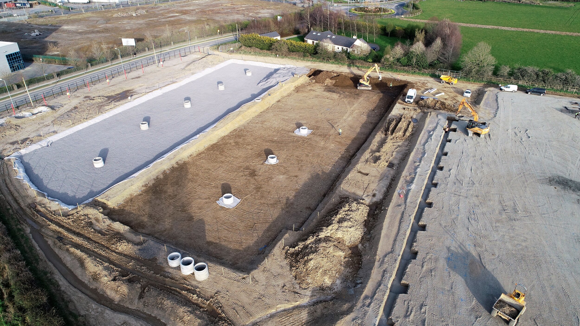
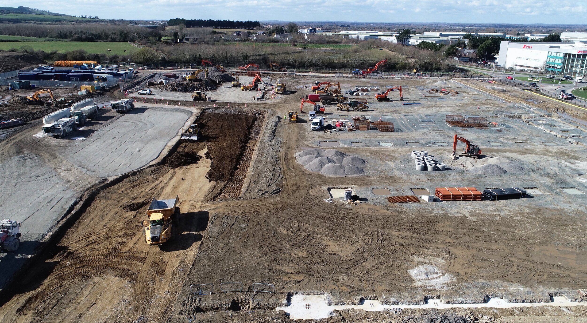
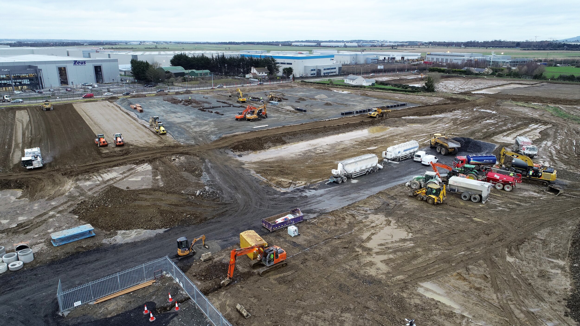
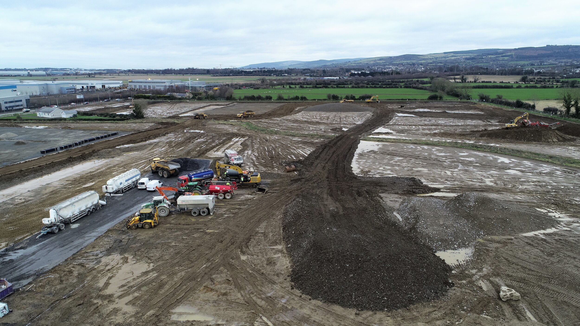
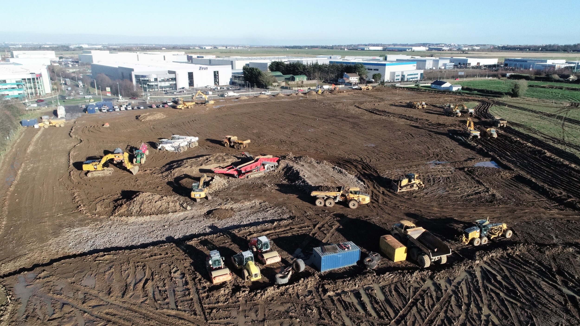
Construction of FM2 Class FlooRS
Typical use of this flooring is for buildings containing wide aisle racking with stacking or racking over 8-m high and free movement areas.
Site Plan
by Kavanagh Burke Consulting Engineers
Unit H, Grants Road, Greenogue Business Park, Rathcoole, Co. Dublin, D24 NN53, Ireland.
T: +353 1 401 1020 | E: info@castlebrowne.ie | GPS: 53.295912, -6.478698
