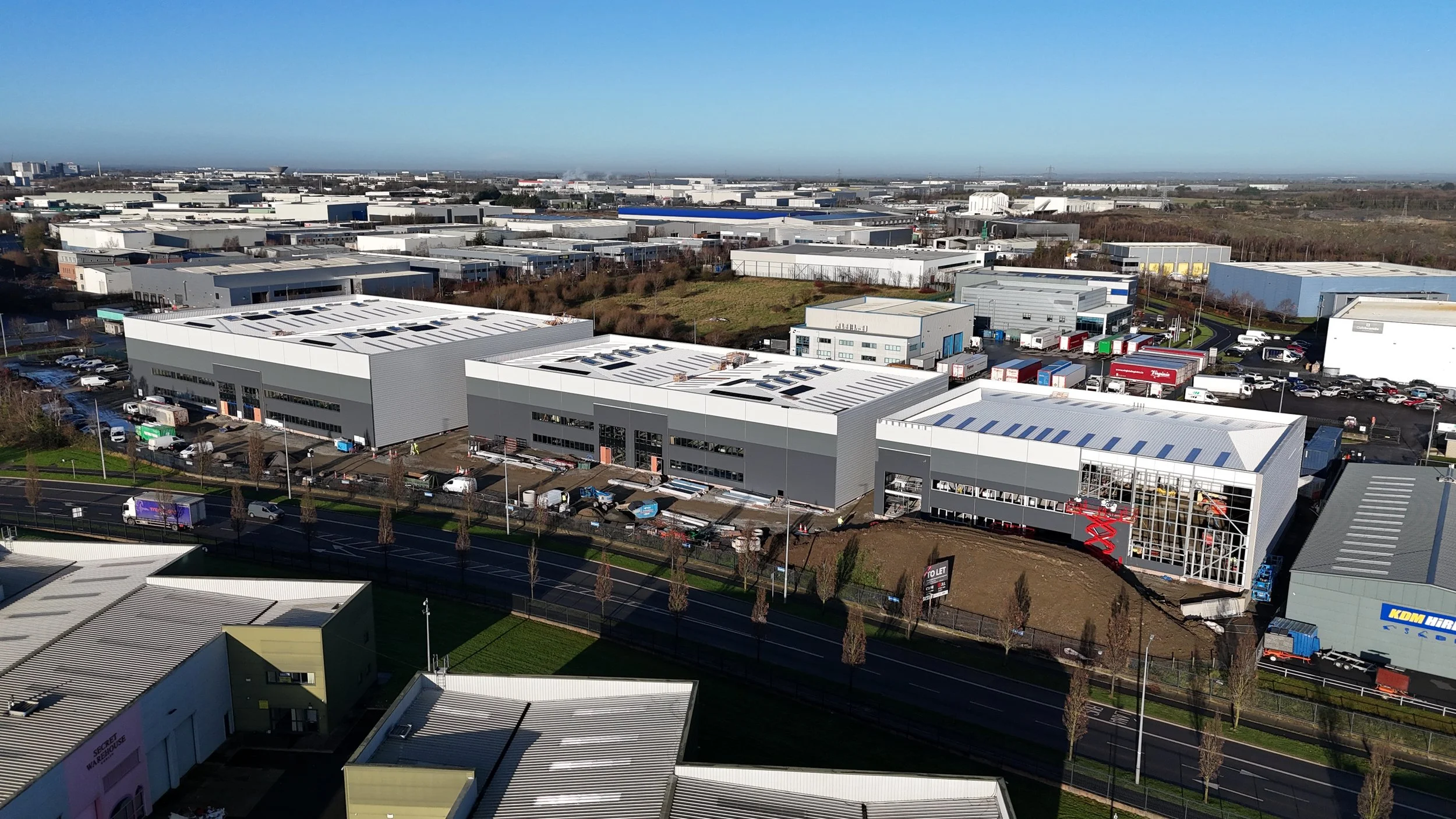
Stadium Business Park
Stadium Business Park
Ballycoolin Road, Cappoge, Dublin 11
Castlebrowne is acting as the main contractor and Project Supervisor Construction Stage for this project. We are working closely with the Client’s Design Team to achieve LEED Gold certification for this project.
The project includes the construction of three warehouses, two of which have compartment walls, resulting in a total of five units. Each unit features two-storey offices and staff facilities, along with associated site development. Block A has a gross floor area of 3,528 sqm, with 650 sqm allocated to offices and staff facilities. Block B covers a gross floor area of 2,366 sqm, with 566 sqm designated for offices and staff facilities. Block C has a gross floor area of 1,410 sqm, with 308 sqm allocated to offices and staff facilities.
The development also includes:
Construction of vehicular and pedestrian access routes.
Installation of 7 dock levellers.
Insulated sectional door.
132 car parking spaces (including 5 disabled and 14 EV spaces).
Covered bicycle parking for 50 bikes.
HGV yards and parking.
Full site drainage, watermain, and utility services.
ESB Substation.
2 attenuation tanks along with a detention basin with grass base and banks.
Hard and soft landscaping with lighting and Boundary treatments.
Construction Progress
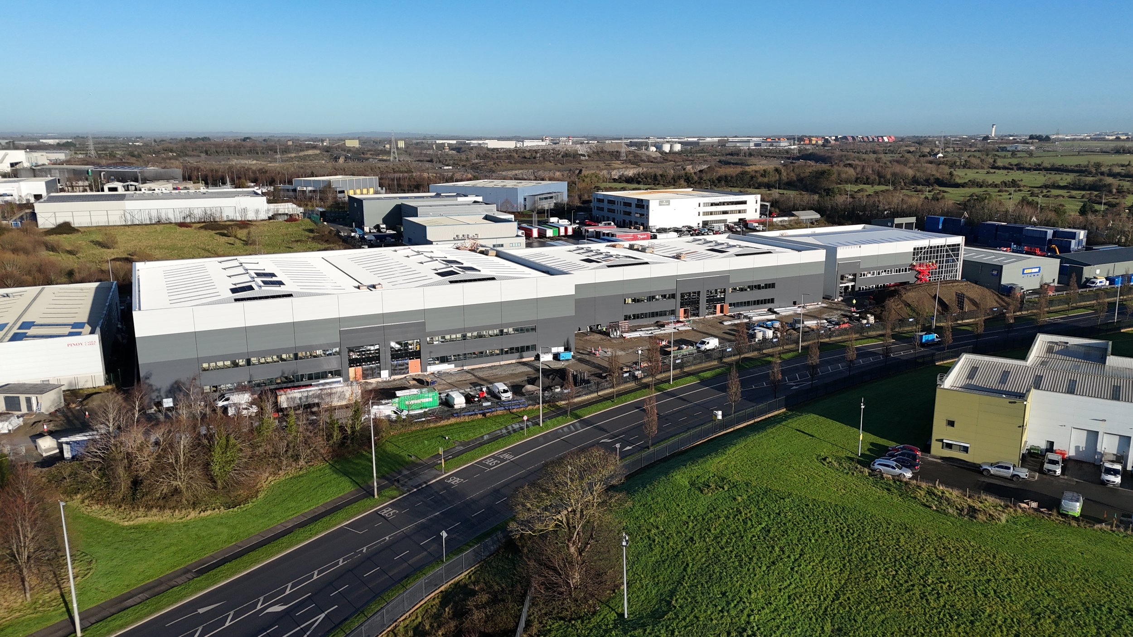
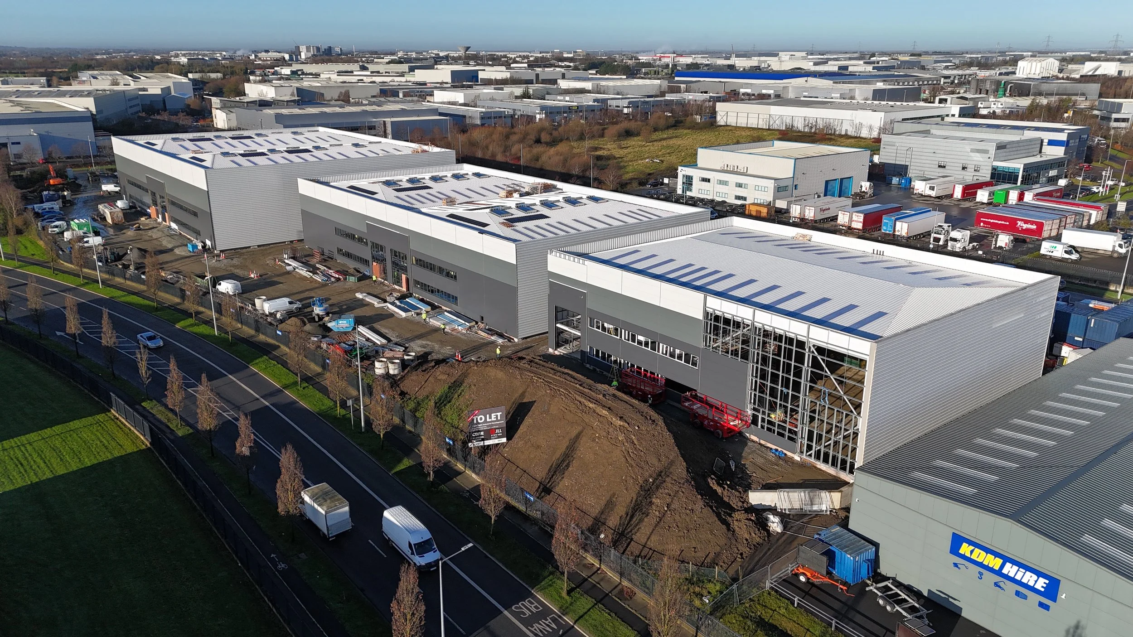
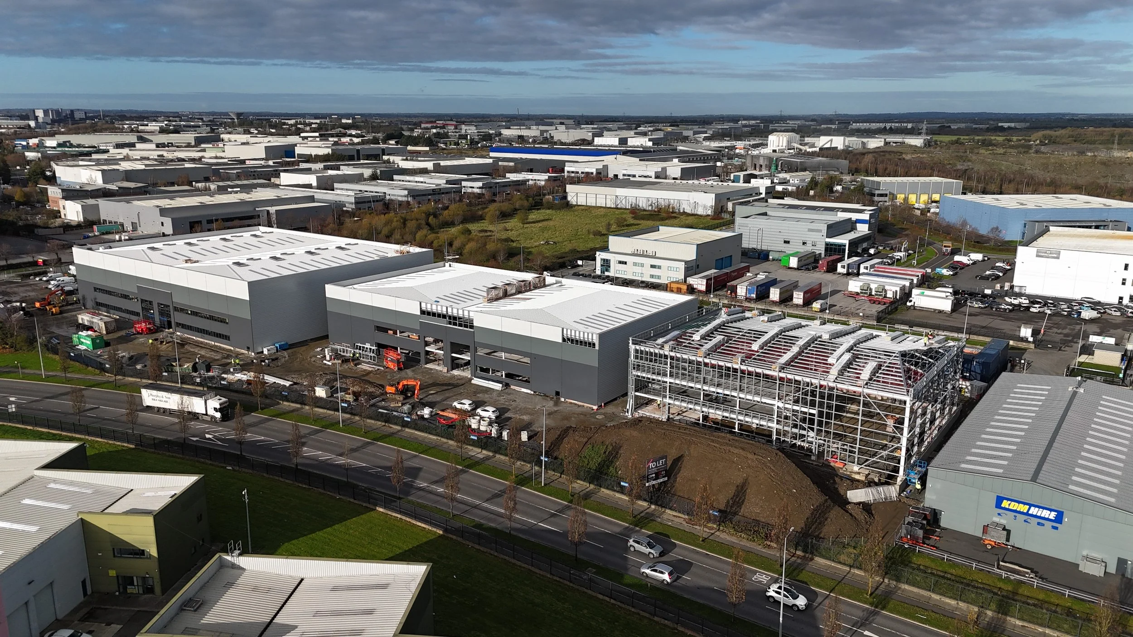
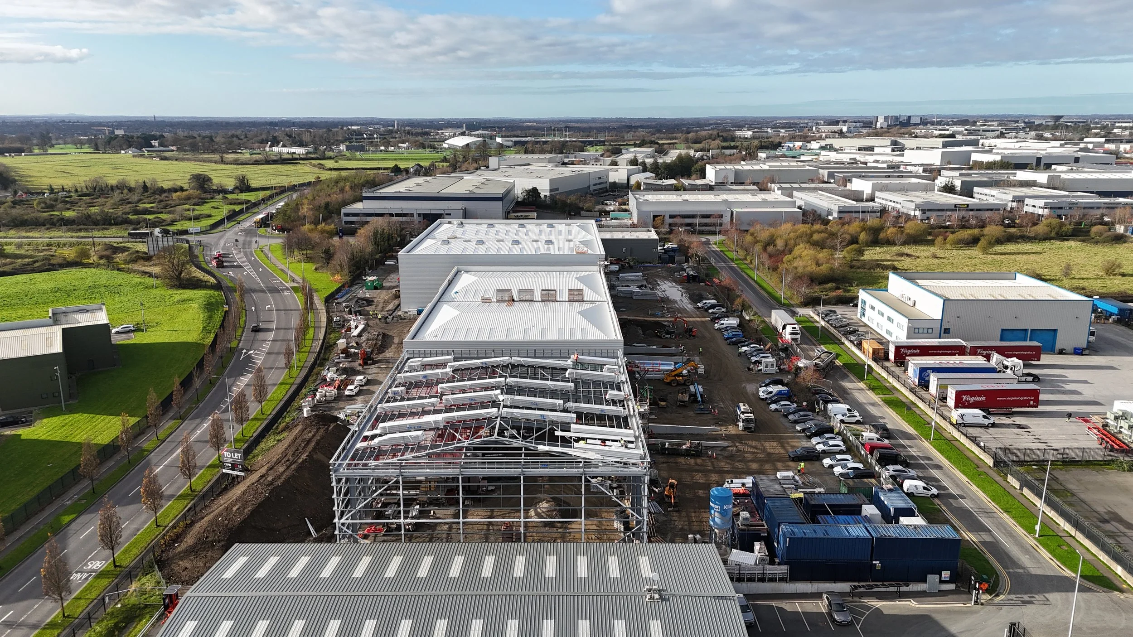



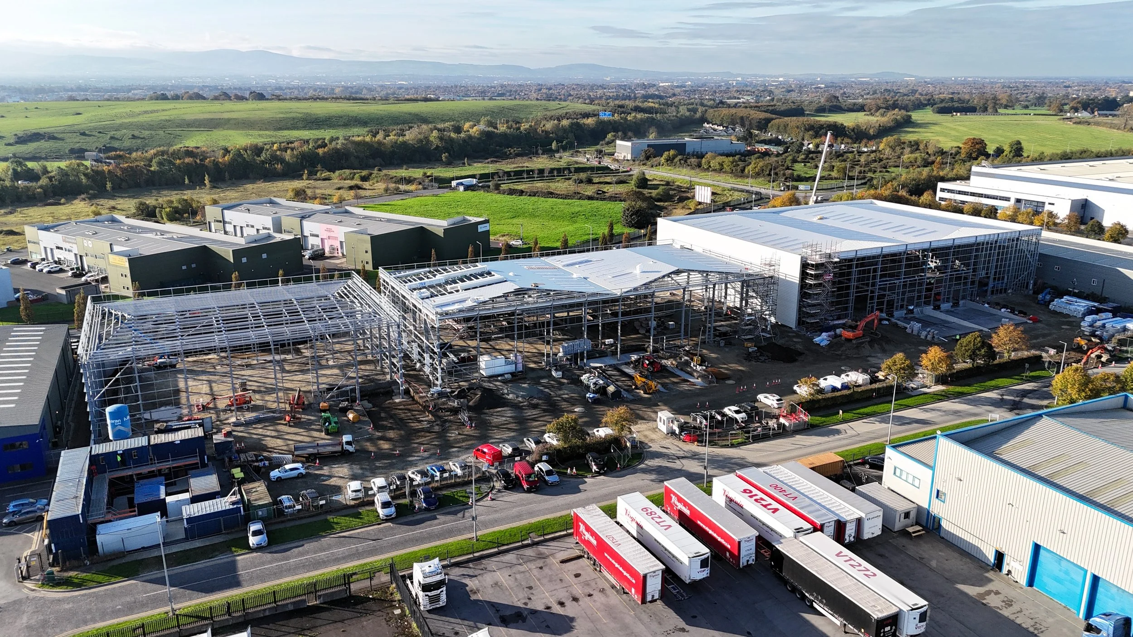









Unit H, Grants Road, Greenogue Business Park, Rathcoole, Co. Dublin, D24 NN53, Ireland.
T: +353 1 401 1020 | E: info@castlebrowne.ie | GPS: 53.295912, -6.478698